Civic Architecture: Parc Des Celestins
I’ve always been a fan of civic architecture.
It has this civilizing effect. I would think so. And not just the plain civic structure for national pride or glory. Civic structure in the more practical things in our life – such as public drinking fountains (sorry, we don’t have that here in the Philippines), or maybe transport and commuting stations. Even signage for me can become a civic artwork that will help us be proud of where we live. Let’s take something all dear in our hearts: parking. We all know Manila has a terrible parking problem. Right now, the most frequent solution is either to construct a large building or use a vacant lot to house the parking facilities. This won’t do in the future, since Metropolitan Manila is in a construction boom, and open space will get more expensive – and rare. The other option- underground parking is usually found in malls, some commercial buildings, and hotels.
Why isn’t parking facilities more integrated into our urban fabric? Into our transport facilities. On-street parking is a simple affair, no planning, landscaping, or architecture involved – it was a by-thought and it shows. Planning for parking should be included in master planning our cities – and the city governments should take the lead and foot part of the bill. It is in the city’s interest that parking be as easy as possible for business! Planning for parking can be a dynamic effort – be it for new towns, small and large gentrification projects, whole business district re-designs, or even just a complex of new business blocks. Many of the large cities – Pasig, Makati, San Juan, Mandaluyong – are rich enough to afford these, and are in dire need of parking space and urban renewal. What would make the space more civic would be to include the local community, the big business moving-in, and the city government in the planning process. The community will ensure that the space does not turn into a hovel, if they appreciate and are part of the whole process they will use the park and it will be part of their lives and the community’s life. The big business will ensure that the parking business will stay afloat – they have both a stake for their employees to have ease-of-parking facilities and also they may share the bill of constructing the parking facility as part of their commercial and business hub. The City government has the most at stake since they should provide a good deal for business to buy-in into a project that would cost more than other alternatives and at the same time protect the interests of the public.
Most people wouldn’t care about what I’m talking about, because usually people are of the type that they need to feel, taste, to see it to believe it. That’s the sad part. But let’s take for example the parking lot now at the lot around Gold Loop. It’s been such a nice place to have trees and open space, then one day the government presumably allowed on-site parking facilities to be constructed. What would come next horrifies me, the worst would be another mall (unless of course, it’s a manageable one, we tend to make huge traffic-inducing malls). But there is a solution for half a park and half a mixed-use building. Consider this:
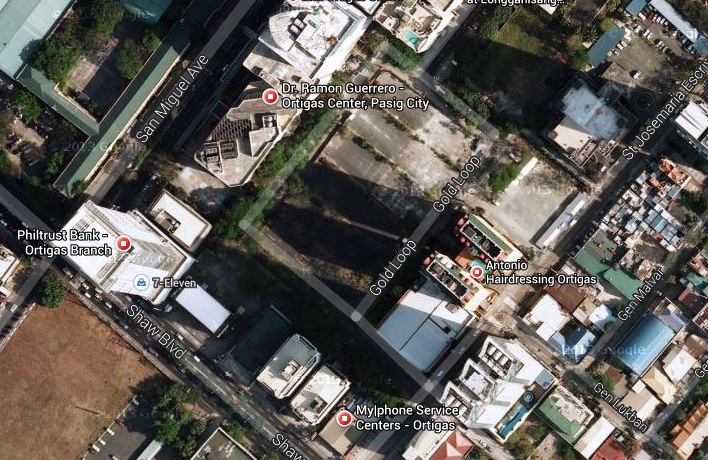
Gold Loop in Ortigas CenterThe Gold Loop in Ortigas Center and the buildings around them make a quite dense area. Many are already mixed-use structures which means there’s a good amount of mixed crowd here – students, office workers, families, mothers, children, and the like. This place could use a good park, it’s in the middle of a business district, a top university is less than 100 meters away and there’s just a glaring need for parks in this part of the metro. Using Google Earth the lots is about 135 meters by 72 meters, about 0.972 hectares. Right now it looks something like this:
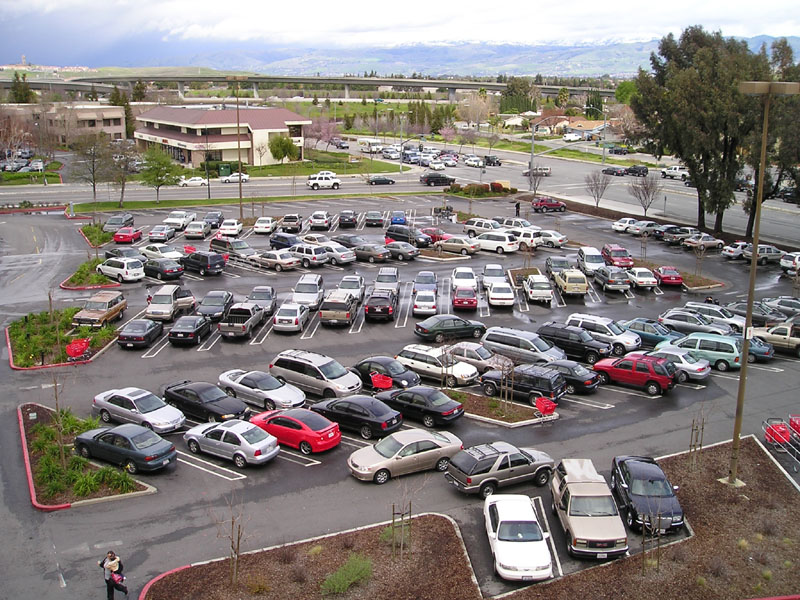
source: http://en.wikipedia.org/wiki/File:P3030027ParkingLot_wb.jpg
Isn’t that just terrible. What a waste. Although we might never have something like this (or maybe yes we can, another post for that):
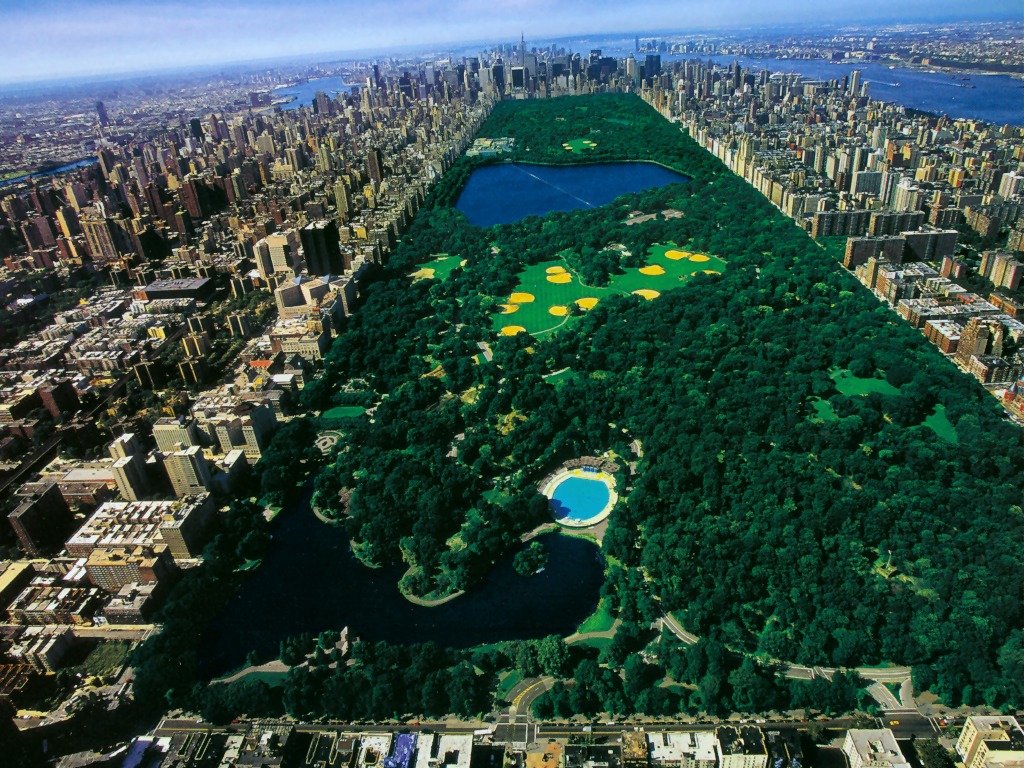
source: http://macaulay.cuny.edu/eportfolios/groupd/files/2011/09/central-by-grandcanyon-freedotfr.jpg
It is still better to see a development like the one designed below at that Gold Loop lot. You can always cantilever the structure over the park at angles designed so the park is always sunny, and partially protected from rain. That will be such an awesome idea to design. Say 0.4 hectare park, 0.1 hectare ancillary spaces and 0.472 for the building foot print. That would be a slice of heaven in the middle of Ortigas. The only other park existing now is the Ortigas Park at 0.16 hectares or 60 meters by 30 meters. And the parking? Well…. underground of course…
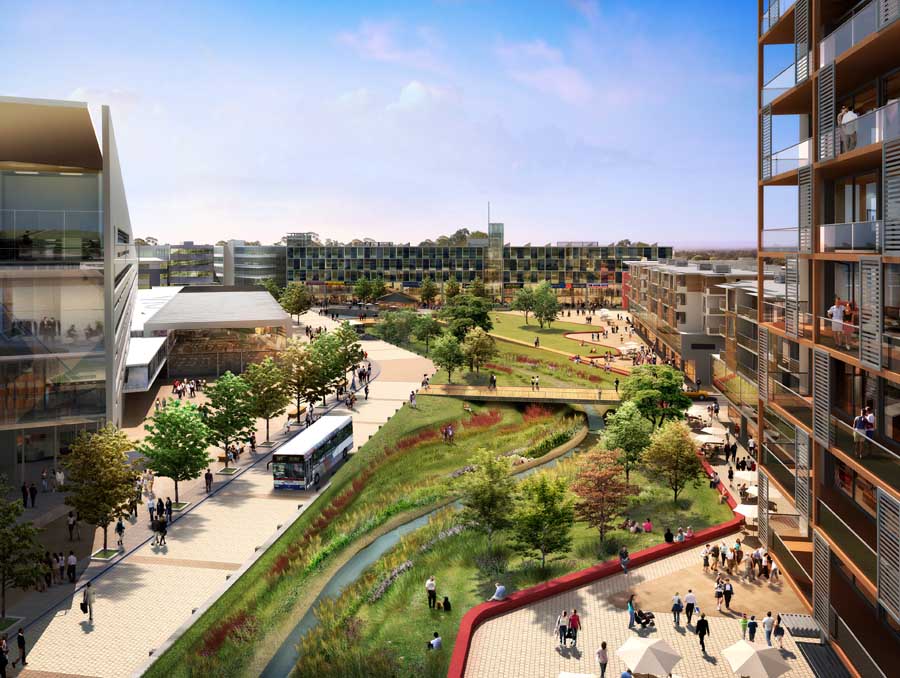
source: http://www.e-architect.co.uk/birmingham/longbridge_town_centre.htm
I wrote this post because of an article on an online magazine by the luxury car Lexus called PIT STOP. Check that out first before you continue. Here’s the subtitle to that online article:
LOCATED SIX-AND-A-HALF STORIES BELOW A QUAINT SQUARE IN THE FRENCH CITY OF LYON, THE PARC DES CÉLESTINS PARKING GARAGE IS A MASTERFUL EXAMPLE OF IMAGINATIVE CIVIC ARCHITECTURE
They fit 415 cars into an 8-storey deep car park just 52 meters in diameter. Can you imagine 415 cars! The shortest length of the Gold Loop is 72 meters. It is definitely possible space-wise. Flooding is not a problem in Ortigas since it is on top of the plateau, precautions are always to be and that is what engineering is for. The question is why build it beautiful? Why did the city of Lyon not only get an architect but even an artist to collaborate on the design – it is to stand the test of time! To show to the world the beauty and spirit of the times it was constructed. It is time to make ordinary civic structure beautiful – practical, yes; but also beautiful. They even play piped-in classical music in the Lyons parking lot!
And in the words of the Francois Gindre, Director of Lyon Auto:
“…[C]ars are part of our lives, and parking garages are part of our cities..”
You’d think that was coming from the mouth of a car-lover such as Frank Lloyd Wright and not from a Frenchman in a country which catered to Le Corbusier. In the end we needed both their ideas.
Practical civic architecture, to make one proud, to make parking easy, to make the above-ground beautiful:
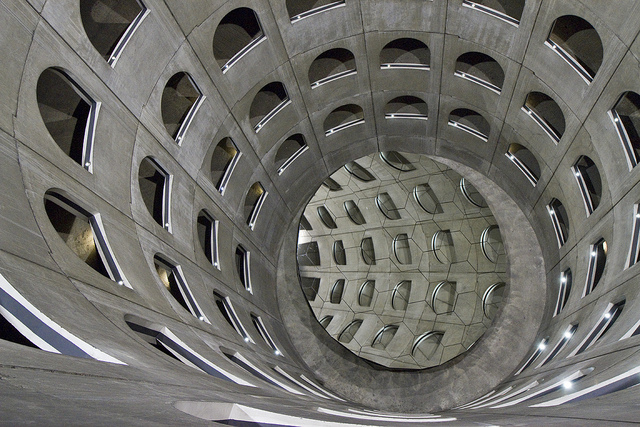
source: http://www.flickr.com/photos/48596989@N03/
